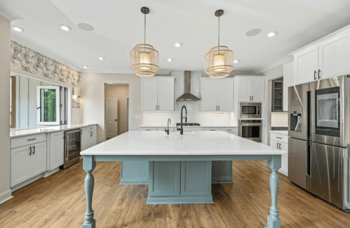Most Expensive Homes for Sale in Bearspaw Calgary | Bearspaw Calgary luxury real estate listings 
Welcome to the most expensive homes for sale in Bearspaw Calgary, a community renowned for its luxury estates, breathtaking landscapes, and serene lifestyle. Bearspaw offers an exquisite selection of high-end properties designed to meet the needs of the most discerning buyers.
Explore Bearspaw Calgary luxury real estate listings, featuring luxury estates with panoramic mountain views, spacious properties with modern amenities and expansive acreage, and high-end homes near top-rated golf courses and private trails. Each home is thoughtfully designed to blend elegance with functionality, providing a lifestyle of unparalleled comfort.
Bearspaw’s serene environment, coupled with its proximity to Calgary’s amenities, makes it a sought-after destination for luxury living. Whether you are looking for a custom-built estate, a home with a private lake, or a property with a state-of-the-art design, Diane Richardson is here to help you navigate the Bearspaw real estate market and find your dream home.
Contact Diane Richardson
Phone: 403.397.3706
Email: diane@mypadcalgary.com
ROCKY VIEW COUNTY MLS® LISTINGS
Most Expensive Homes for Sale in Bearspaw Calgary | Luxury Estates
Most expensive homes for sale in Bearspaw Calgary, Bearspaw Calgary luxury real estate listings
ROCKY VIEW COUNTY HOMES FOR SALE BY BEDROOM COUNT
| 4 BEDROOM HOMES FOR SALE | 5 BEDROOM HOMES FOR SALE |
| 6 BEDROOM HOMES FOR SALE | 7 BEDROOM HOMES FOR SALE |
| 8 BEDROOM HOMES FOR SALE | BUNGALOWS FOR SALE |
Here are a few ways to make it easy for you to get in touch with Diane Richardson:
-
Contact form: A contact form on my website can allow you to send me a message directly from this page. Be sure to include your name, email address, and a message.
-
Phone number: Included is my phone number here on the page can allow you to call you me directly with any questions or to schedule viewings. 403.397.3706
-
Email address: an email address ( Diane@Mypadcalgary.com )can allow you to reach out to me with any questions or to request more information.
-
Live chat: I have a live chat feature on this website, you can get in touch with me in real-time and get immediate answers to your questions.
Please be sure to include the property address or MLS® number for the listing you are interested in.
Explore Rocky View County Communities
Rural Rocky View County
- Alandale Estates
- Anatapi
- Artist View Park E
- Artist View Park W
- Aspen park
- Bearspaw Acres
- Bearspaw Country Estates
- Bearspaw Meadows
- Bearspaw Mountain View
- Bearspaw Pointe
- Bearspaw Ridge
- Bearspaw Summit
- Bearspaw Village
- Bearspaw_Calg
- Big Hill Springs Est
- Biggar Heights
- Bighill Creek Estates
- Blazer Estates
- Blueridge Estates
- Bonnie Brae Estates
- Braemar Ranch Est
- Buffalo Rub
- Bunny Hollow
- Butte Hills
- Butte Valley Estates
- Calling Horse Est
- Cambridge Park
- Cherry Valley Est
- Church Ranches
- Cochrane Lake
- Conrich Meadows
- Cottage Club at Ghost Lake
- Country Club Estates
- Country Lane Estates
- Coyote Valley
- Crestview Estates
- Crocus Ridge Estates
- Cullen Creek Estates
- Deerhaven
- Deerwood Estates
- Delrich Meadows
- Dewitts Pond
- Eagle Butte Ranches
- Elbow River Estates
- Elbow Valley
- Elbow Valley West
- Elk Valley Park Est
- Elkana Estates
- Equestrian Estates
- Ernie F Stricker S_D
- Escarpment Estates
- Garden Heights
- Georgian Estates
- Glendale Meadows
- Glenmore Views
- Golden Key Estates
- Gracewood
- Hacienda Estates
- Harmony
- Hart Estates
- Harvey Hills
- Hawk Eye Estates
- Heritage Woods
- High Point Estates
- Hill Crest Estates
- Horizon View Estates
- Horseshoe Bend
- Idlewild Estates
- Jewel Valley
- Lake Erie Estates
- Lansdowne Estates
- Livingstone Estates
- Lochend Heights
- Lott Creek Estates
- Lynx Meadows
- Mackenas Estates
- Marquis Meadows
- Mistyvale Estates
- Monterra
- Morgans Rise
- Mount Vista Estates
- Mountain Ridge PL
- Mountain River Estates
- ONeil Ranchettes
- Ollerenshaw Ranch
- Panorama Estate
- Partridge Heights
- Pinebrook Estates
- Pinnacle Ridge
- Prairie Royal Estate
- Prairie Schooner Est
- Prince Of Peace Village
- Rainbow Heights
- Red Willow Estates
- River Ridge Estates
- Riverfront Estates
- Rocky Ridge Meadows
- Rolling Heights Est
- Rolling Range Est
- Rosewood Estates
- Serenity Estates
- Sharp Hill
- Silverhorn
- Silverwoods
- Solace Ridge Estates
- Spero Place
- Springbank
- Springbank Heights
- Springbank Links
- Springbank Meadows
- Springland Estates
- Springmeadows Ests
- Springshire Estates
- Springview Estates
- Sterling Springs
- Stonepine
- Tanner Estates
- Toki Estates
- Tower Ridge Estates
- Uplands
- Villosa Ridge
- Watermark
- West Bluff Estates
- West Country Estates
- West Edge Estates
- West Highland Hills
- West Ridge Park
- West View Estates
- Westmeadow Estates
- Westridge Estates
- Wild Rose Count Est
- Windhorse Manor
- Wintergreen
- Wintergreen Woods
- Woodland Estates
- Woodland Heights
- Yoho Tinda Estates








