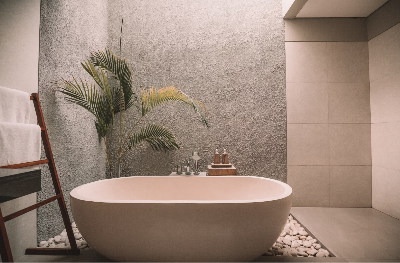Bearspaw Luxury Homes for Sale | Custom Estates & Scenic Living
Discover the exquisite selection of Bearspaw luxury homes for sale, nestled in one of Calgary’s most prestigious countryside communities. Bearspaw offers a blend of elegance and tranquility, providing the perfect setting for those seeking upscale living.
Whether you’re searching for custom-built luxury estates in Bearspaw Calgary or Bearspaw luxury homes with mountain views, this area features properties that combine modern design with breathtaking natural surroundings. Many homes include high-end finishes, private acreage, and amenities such as gated entries, private pools, and proximity to top-rated golf courses.
Located just minutes from Calgary, Bearspaw offers easy access to urban conveniences while maintaining its serene rural charm. From architectural masterpieces to eco-friendly designs, Bearspaw luxury homes cater to discerning buyers looking for exceptional quality and lifestyle. Start your search today and explore the latest Bearspaw luxury listings to find your dream property.
Contact Diane Richardson
Phone: 403.397.3706
Email: diane@mypadcalgary.com
CALGARY MULTI MILLION DOLLAR HOMES
Bearspaw Luxury Homes for Sale | Custom Estates & Mountain Views
Bearspaw luxury homes for sale, Luxury properties in Bearspaw Calgary
ROCKY VIEW COUNTY MLS® LISTINGS
Here are a few ways to make it easy for you to get in touch with Diane Richardson:
-
Contact form: A contact form on my website can allow you to send me a message directly from this page. Be sure to include your name, email address, and a message.
-
Phone number: Included is my phone number here on the page can allow you to call you me directly with any questions or to schedule viewings. 403.397.3706
-
Email address: an email address ( Diane@Mypadcalgary.com )can allow you to reach out to me with any questions or to request more information.
-
Live chat: I have a live chat feature on this website, you can get in touch with me in real-time and get immediate answers to your questions.
Please be sure to include the property address or MLS® number for the listing you are interested in.
Explore Rocky View County Communities
Rural Rocky View County
- Alandale Estates
- Anatapi
- Artist View Park E
- Artist View Park W
- Aspen park
- Bearspaw Acres
- Bearspaw Country Estates
- Bearspaw Meadows
- Bearspaw Mountain View
- Bearspaw Pointe
- Bearspaw Ridge
- Bearspaw Summit
- Bearspaw Village
- Bearspaw_Calg
- Big Hill Springs Est
- Biggar Heights
- Bighill Creek Estates
- Blazer Estates
- Blueridge Estates
- Bonnie Brae Estates
- Braemar Ranch Est
- Buffalo Rub
- Bunny Hollow
- Butte Hills
- Butte Valley Estates
- Calling Horse Est
- Cambridge Park
- Cherry Valley Est
- Church Ranches
- Cochrane Lake
- Conrich Meadows
- Cottage Club at Ghost Lake
- Country Club Estates
- Country Lane Estates
- Coyote Valley
- Crestview Estates
- Crocus Ridge Estates
- Cullen Creek Estates
- Deerhaven
- Deerwood Estates
- Delrich Meadows
- Dewitts Pond
- Eagle Butte Ranches
- Elbow River Estates
- Elbow Valley
- Elbow Valley West
- Elk Valley Park Est
- Elkana Estates
- Equestrian Estates
- Ernie F Stricker S_D
- Escarpment Estates
- Garden Heights
- Georgian Estates
- Glendale Meadows
- Glenmore Views
- Golden Key Estates
- Gracewood
- Hacienda Estates
- Harmony
- Hart Estates
- Harvey Hills
- Hawk Eye Estates
- Heritage Woods
- High Point Estates
- Hill Crest Estates
- Horizon View Estates
- Horseshoe Bend
- Idlewild Estates
- Jewel Valley
- Lake Erie Estates
- Lansdowne Estates
- Livingstone Estates
- Lochend Heights
- Lott Creek Estates
- Lynx Meadows
- Mackenas Estates
- Marquis Meadows
- Mistyvale Estates
- Monterra
- Morgans Rise
- Mount Vista Estates
- Mountain Ridge PL
- Mountain River Estates
- ONeil Ranchettes
- Ollerenshaw Ranch
- Panorama Estate
- Partridge Heights
- Pinebrook Estates
- Pinnacle Ridge
- Prairie Royal Estate
- Prairie Schooner Est
- Prince Of Peace Village
- Rainbow Heights
- Red Willow Estates
- Redwood Meadows
- River Ridge Estates
- Riverfront Estates
- Rocky Ridge Meadows
- Rolling Heights Est
- Rolling Range Est
- Rosewood Estates
- Serenity Estates
- Sharp Hill
- Silverhorn
- Silverwoods
- Solace Ridge Estates
- Spero Place
- Springbank
- Springbank Heights
- Springbank Links
- Springbank Meadows
- Springland Estates
- Springmeadows Ests
- Springshire Estates
- Springview Estates
- Sterling Springs
- Stonepine
- Tanner Estates
- Toki Estates
- Tower Ridge Estates
- Uplands
- Villosa Ridge
- Watermark
- West Bluff Estates
- West Country Estates
- West Edge Estates
- West Highland Hills
- West Ridge Park
- West View Estates
- Westmeadow Estates
- Westridge Estates
- Wild Rose Count Est
- Windhorse Manor
- Wintergreen
- Wintergreen Woods
- Woodland Estates
- Woodland Heights
- Yoho Tinda Estates








