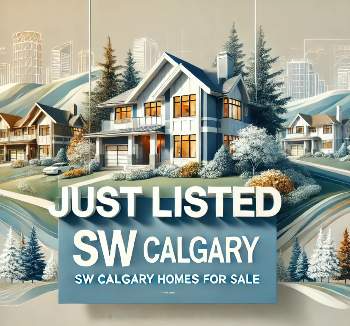New Listings Calgary SW | Updated Southwest Calgary Properties 
Stay up-to-date with the latest new listings Calgary SW, featuring a wide variety of homes for sale in one of Calgary’s most sought-after regions. Whether you’re looking for a single-family home, condo, or townhouse, Southwest Calgary offers diverse options to suit every lifestyle.
Discover new listings Calgary SW for single-family homes and condos, perfect for families and professionals. These properties boast modern designs, spacious layouts, and proximity to top schools, parks, and shopping centers.
For those seeking luxury, browse luxury new listings in Calgary SW with modern features and large lots. Communities like Aspen Woods, West Springs, and Signal Hill provide a perfect blend of elegance, convenience, and breathtaking surroundings.
If you’re looking for affordability, explore affordable Southwest Calgary homes listed in the last 7 days. These homes provide excellent value while being located in vibrant, family-friendly neighborhoods with easy access to public transit and amenities.
Begin your search today to find your dream home among Southwest Calgary’s latest listings!
Contact Diane Richardson
Phone: 403.397.3706
Email: diane@mypadcalgary.com
Calgary New Listings - The Latest Properties Updated in the Last 24 Hours
| NEW LISTINGS CALGARY NW | NEW LISTINGS CALGARY SE |
| NEW LISTINGS CALGARY NE | NEW LISTINGS CALGARY SW |
| NEW LISTINGS DOWNTOWN CALGARY | NEWLY LISTED CALGARY HOMES |
Southwest Calgary New Listings | Townhouses, Condos, & Family Homes
SW CALGARY NEW LISTINGS, SW CALGARY JUST LISTED PROPERTY FOR SALE
Calgary New MLS Listings | Affordable & Luxury Properties
Here are a few ways to make it easy for you to get in touch with Diane Richardson:
-
Contact form: A contact form on my website can allow you to send me a message directly from this page. Be sure to include your name, email address, and a message.
-
Phone number: Included is my phone number here on the page can allow you to call you me directly with any questions or to schedule viewings. 403.397.3706
-
Email address: an email address ( Diane@Mypadcalgary.com )can allow you to reach out to me with any questions or to request more information.
-
Live chat: I have a live chat feature on this website, you can get in touch with me in real-time and get immediate answers to your questions.
Please be sure to include the property address or MLS® number for the listing you are interested in.
Explore Calgary Communities
Calgary
City CentreCalgary
- Altadore
- Alyth/Bonnybrook
- Banff Trail
- Bankview
- Bel-Aire
- Beltline
- Bridgeland/Riverside
- Britannia
- Burns Industrial
- Cambrian Heights
- Capitol Hill
- Chinatown
- Cliff Bungalow
- Crescent Heights
- Downtown Commercial Core
- Downtown East Village
- Downtown West End
- Eau Claire
- Elbow Park
- Elboya
- Erlton
- Garrison Woods
- Greenview
- Greenview Industrial Park
- Highfield
- Highland Park
- Highwood
- Hillhurst
- Hounsfield Heights/Briar Hill
- Inglewood
- Killarney/Glengarry
- Lower Mount Royal
- Manchester
- Manchester Industrial
- Mayfair
- Meadowlark Park
- Mission
- Mount Pleasant
- Parkdale
- Parkhill
- Point McKay
- Queens Park Village
- Ramsay
- Renfrew
- Richmond
- Rideau Park
- Rosedale
- Rosemont
- Roxboro
- Scarboro
- Scarboro/Sunalta West
- Shaganappi
- South Calgary
- St Andrews Heights
- Sunalta
- Sunnyside
- Tuxedo Park
- Upper Mount Royal
- West Hillhurst
- Windsor Park
- Winston Heights/Mountview
EastCalgary
NorthCalgary
- Aurora Business Park
- Beddington Heights
- Carrington
- Country Hills
- Country Hills Village
- Coventry Hills
- Evanston
- Harvest Hills
- Hidden Valley
- Huntington Hills
- Kincora
- Livingston
- MacEwan Glen
- Nolan Hill
- North Haven
- North Haven Upper
- Panorama Hills
- Sage Hill
- Sandstone Valley
- Sherwood
- Skyline West
- Thorncliffe
North EastCalgary
- Abbeydale
- Calgary International Airport
- Castleridge
- Cityscape
- Coral Springs
- Cornerstone
- Deerfoot Business Centre
- Falconridge
- Franklin
- Horizon
- Keystone Hills
- Marlborough
- Marlborough Park
- Martindale
- Mayland
- Mayland Heights
- McCall
- Meridian
- Monterey Park
- North Airways
- Pegasus
- Pineridge
- Redstone
- Rundle
- Saddle Ridge
- Saddleridge Industrial
- Skyline East
- Skyview Ranch
- South Airways
- Stonegate Landing.
- Stoney 3
- Sunridge
- Taradale
- Temple
- Vista Heights
- Westwinds
- Whitehorn
North WestCalgary
SouthCalgary
- Acadia
- Bayview
- Belmont
- Bonavista Downs
- Braeside
- Bridlewood
- Canyon Meadows
- Cedarbrae
- Chaparral
- Chinook Park
- Deer Ridge
- Deer Run
- Diamond Cove
- Eagle Ridge
- East Fairview Industrial
- Evergreen
- Fairview
- Fairview Industrial
- Glendeer Business Park
- Haysboro
- Kelvin Grove
- Kingsland
- Lake Bonavista
- Legacy
- Maple Ridge
- Midnapore
- Millrise
- Oakridge
- Palliser
- Parkland
- Pump Hill
- Queensland
- Shawnee Slopes
- Shawnessy
- Silverado
- Somerset
- Southwood
- Sundance
- Walden
- Willow Park
- Woodbine
- Woodlands
- Yorkville
South EastCalgary
WestCalgary
- Aspen Woods
- Christie Park
- Coach Hill
- Cougar Ridge
- Crestmont
- Currie Barracks
- Discovery Ridge
- Garrison Green
- Glamorgan
- Glenbrook
- Glendale
- Lakeview
- Lincoln Park
- Medicine Hill
- North Glenmore Park
- Patterson
- Rosscarrock
- Rutland Park
- Signal Hill
- Springbank Hill
- Spruce Cliff
- Strathcona Park
- Valley Ridge
- West Springs
- Westgate
- Wildwood








