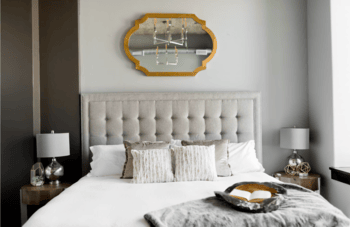5 Bedroom Homes for Sale in Rocky View County | Rocky View County Luxury Living 
Welcome to Rocky View County, a picturesque region in Alberta offering a harmonious blend of rural tranquility and urban convenience. Our curated collection of 5 bedroom homes for sale in Rocky View County showcases properties that cater to diverse lifestyles and preferences.
Discover a variety of luxury 5 bedroom homes, each designed with modern amenities and architectural elegance. These residences often feature open-concept layouts, high-end finishes, and expansive outdoor spaces, perfect for families seeking comfort and style.
Many properties boast acreage lots, providing ample space for outdoor activities and privacy. Additionally, some homes offer mountain views, allowing residents to enjoy Alberta's stunning landscapes from the comfort of their homes.
For those interested in custom-built 5 bedroom homes, Rocky View County presents opportunities to create a residence that reflects your unique taste and requirements. Whether you desire a modern design or a more traditional aesthetic, the options are plentiful.
Begin your journey to finding the perfect 5 bedroom home in Rocky View County by exploring our comprehensive listings. Each entry provides detailed information and high-quality images to assist you in making an informed decision.
Contact Diane Richardson
Phone: 403.397.3706
Email: diane@mypadcalgary.com
ROCKY VIEW COUNTY MLS® LISTINGS
5 Bedroom Homes for Sale in Rocky View County – Luxury Living
5 bedroom homes Rocky View County, Rocky View County real estate
ROCKY VIEW COUNTY HOMES FOR SALE BY BEDROOM COUNT
| 4 BEDROOM HOMES FOR SALE | 5 BEDROOM HOMES FOR SALE |
| 6 BEDROOM HOMES FOR SALE | 7 BEDROOM HOMES FOR SALE |
| 8 BEDROOM HOMES FOR SALE | BUNGALOWS FOR SALE |
Here are a few ways to make it easy for you to get in touch with Diane Richardson:
-
Contact form: A contact form on my website can allow you to send me a message directly from this page. Be sure to include your name, email address, and a message.
-
Phone number: Included is my phone number here on the page can allow you to call you me directly with any questions or to schedule viewings. 403.397.3706
-
Email address: an email address ( Diane@Mypadcalgary.com )can allow you to reach out to me with any questions or to request more information.
-
Live chat: I have a live chat feature on this website, you can get in touch with me in real-time and get immediate answers to your questions.
Please be sure to include the property address or MLS® number for the listing you are interested in.
EXPLORE ROCKY VIEW COUNTY COMMUNITIES
Rural Rocky View County
- Alandale Estates
- Anatapi
- Artist View Park E
- Artist View Park W
- Aspen park
- Bearspaw Acres
- Bearspaw Country Estates
- Bearspaw Meadows
- Bearspaw Mountain View
- Bearspaw Pointe
- Bearspaw Ridge
- Bearspaw Summit
- Bearspaw Village
- Bearspaw_Calg
- Big Hill Springs Est
- Biggar Heights
- Bighill Creek Estates
- Blazer Estates
- Blueridge Estates
- Bonnie Brae Estates
- Braemar Ranch Est
- Buffalo Rub
- Bunny Hollow
- Butte Hills
- Butte Valley Estates
- Calling Horse Est
- Cambridge Park
- Cherry Valley Est
- Church Ranches
- Cochrane Lake
- Conrich Meadows
- Cottage Club at Ghost Lake
- Country Club Estates
- Country Lane Estates
- Coyote Valley
- Crestview Estates
- Crocus Ridge Estates
- Cullen Creek Estates
- Deerhaven
- Deerwood Estates
- Delrich Meadows
- Dewitts Pond
- Eagle Butte Ranches
- Elbow River Estates
- Elbow Valley
- Elbow Valley West
- Elk Valley Park Est
- Elkana Estates
- Equestrian Estates
- Ernie F Stricker S_D
- Escarpment Estates
- Garden Heights
- Georgian Estates
- Glendale Meadows
- Glenmore Views
- Golden Key Estates
- Gracewood
- Hacienda Estates
- Harmony
- Hart Estates
- Harvey Hills
- Hawk Eye Estates
- Heritage Woods
- High Point Estates
- Hill Crest Estates
- Horizon View Estates
- Horseshoe Bend
- Idlewild Estates
- Jewel Valley
- Lake Erie Estates
- Lansdowne Estates
- Livingstone Estates
- Lochend Heights
- Lott Creek Estates
- Lynx Meadows
- Mackenas Estates
- Marquis Meadows
- Mistyvale Estates
- Monterra
- Morgans Rise
- Mount Vista Estates
- Mountain Ridge PL
- Mountain River Estates
- ONeil Ranchettes
- Ollerenshaw Ranch
- Panorama Estate
- Partridge Heights
- Pinebrook Estates
- Pinnacle Ridge
- Prairie Royal Estate
- Prairie Schooner Est
- Prince Of Peace Village
- Rainbow Heights
- Red Willow Estates
- Redwood Meadows
- River Ridge Estates
- Riverfront Estates
- Rocky Ridge Meadows
- Rolling Heights Est
- Rolling Range Est
- Rosewood Estates
- Serenity Estates
- Sharp Hill
- Silverhorn
- Silverwoods
- Solace Ridge Estates
- Spero Place
- Springbank
- Springbank Heights
- Springbank Links
- Springbank Meadows
- Springland Estates
- Springmeadows Ests
- Springshire Estates
- Springview Estates
- Sterling Springs
- Stonepine
- Tanner Estates
- Toki Estates
- Tower Ridge Estates
- Uplands
- Villosa Ridge
- Watermark
- West Bluff Estates
- West Country Estates
- West Edge Estates
- West Highland Hills
- West Ridge Park
- West View Estates
- Westmeadow Estates
- Westridge Estates
- Wild Rose Count Est
- Windhorse Manor
- Wintergreen
- Wintergreen Woods
- Woodland Estates
- Woodland Heights
- Yoho Tinda Estates








