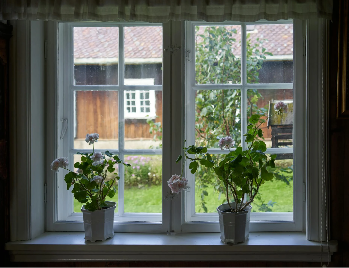Okotoks Homes for Sale | Real Estate Listings in Okotoks, Alberta
Browse Homes, Bungalows & Acreages for Sale in Okotoks, Alberta

Explore the latest Okotoks homes for sale, featuring a mix of modern new builds, character properties, and move-in-ready family homes. Located just south of Calgary, Okotoks is a growing town known for its scenic views, vibrant community, and affordable real estate options.
Whether you're looking for houses for sale in Okotoks under $500K, bungalows for sale in Okotoks, or even acreages for sale near Okotoks, you'll find a diverse range of properties suited to every lifestyle and budget. From first-time buyers to retirees and everyone in between, Okotoks real estate continues to attract homebuyers with its balance of small-town living and urban convenience.
Browse updated MLS® listings in Okotoks, including new listings, villas for sale, single-family homes, and Okotoks acreages. Let local real estate expert Diane Richardson help you navigate the market and find the perfect home in one of Southern Alberta's most desirable communities.
Contact Diane Richardson
Phone: 403.397.3706
Email: diane@mypadcalgary.com
Explore Okotoks Real Estate by Property Type & Price Range
Affordable starter condos perfect for first-time buyers or investors seeking low-maintenance living in Okotoks.
Be the first to see the latest homes for sale in Okotoks updated daily across all price ranges and styles.
Spacious and modern condo units with updated finishes and convenient access to downtown Okotoks amenities.
Explore all real estate listings in Okotoks including detached homes, townhouses, and bungalows in every neighborhood.
Budget-friendly homes and townhouses for sale in Okotoks, ideal for first-time buyers or downsizers.
View single-level bungalows and villas in Okotoks – perfect for retirees, families, or low-maintenance living.
Discover a variety of mid-range homes in Okotoks with modern upgrades, ample yard space, and family-friendly layouts.
Explore townhouses in Okotoks offering attached garages, contemporary layouts, and low-maintenance exteriors.
Explore luxury properties in Okotoks with custom interiors, scenic views, triple garages, and premium locations.
Find newly built homes in Okotoks with contemporary features, smart layouts, and energy-efficient construction.
Browse a full range of detached homes in Okotoks – perfect for families needing space, privacy, and outdoor living.
View listings for homes with four or more bedrooms – ideal for large households, guests, or home offices.
Okotoks Homes for Sale | Discover Real Estate in Okotoks, Alberta
Okotoks homes for sale, Real estate in Okotoks, Alberta
Explore a Diverse Selection of Okotoks Homes for Sale - From Condos to High-End Properties
- Entry-level Okotoks condos: These are typically the most affordable condos in the area, and can include smaller units in older buildings. Prices for entry-level condos in Okotoks can start around $150,000 - $300,000.
- Mid-range Okotoks condos: These are typically larger units, with more bedrooms and bathrooms, and can include newer buildings with more amenities. Prices for mid-range condos in Okotoks Condos for sale can range from around $300,000 - $500,000.
- Okotoks Townhomes: These are attached homes that are typically two or three stories tall. They are often a more affordable option than single-family homes and offer a lower maintenance lifestyle.
- Okotoks Entry-level homes: These are typically the most affordable homes in the area, and can include smaller condos, townhouses and single-family homes. Prices for entry-level homes in Okotoks can start around $200,000 - $400,000.
- Okotoks Mid-range homes: These are typically larger homes, with more bedrooms and bathrooms, and can include single-family homes and townhouses. Prices for mid-range homes in Okotoks can range from around $400,000 - $800,000.
- Okotoks Luxury homes: These are the most expensive homes in the area and can include large single-family homes, custom-built homes, and luxury condos. Prices for luxury homes in Okotoks can start around $800,000 and go up to several millions.
Connect with Diane Richardson – Your Okotoks Real Estate Expert

Looking to buy or sell in Okotoks, Alberta? Whether you're searching for bungalows, acreages, or new listings, local REALTOR® Diane Richardson is ready to help you navigate the Okotoks real estate market with trusted experience and personalized service.
- Online Contact Form: Use the secure contact form to send your inquiry. Be sure to include your name, contact details, and the MLS® number or property address you’re interested in.
- Call or Text: Speak with Diane directly at 403.397.3706 for immediate help or to arrange a private showing.
- Email: Reach out via Diane@MypadCalgary.com for personalized home matches and real estate advice in Okotoks.
- Live Chat: Click the live chat feature (bottom-right of your screen) to ask questions or get real-time help navigating Okotoks homes for sale.
Tip: Including the MLS® number or property address will help Diane provide you with faster, more detailed information.
Top 5 Okotoks Communities and the Homes You'll Find in Each
Okotoks' only lakeside community offering lakefront homes, condos, and townhomes with scenic views, beach access, and mountain vistas.
A green-focused, family-friendly area with modern single-family homes and townhomes, large yards, and access to playgrounds and pathways.
A well-established area with affordable homes, condos, and executive houses near shopping, schools, and medical services.
A scenic neighborhood offering single-family homes and semi-detached bungalows with riverside trails and peaceful surroundings.
A newer golf-side community featuring stylish modern homes, walkable amenities, schools, and parks—perfect for active families.
These five communities offer something for everyone—from affordable starter homes to luxury estate properties in Okotoks. Let Diane Richardson help you explore the perfect fit.
Explore Okotoks Communities
Okotoks
- Air Ranch
- Business Park
- Central Heights
- Cimarron
- Cimarron Estates
- Cimarron Grove
- Cimarron Hill
- Cimarron Meadows
- Cimarron Park
- Cimarron Springs
- Cimarron Vista
- Cornerstone
- Crystal Green
- Crystal Shores
- Crystalridge
- D'arcy Ranch
- Downey Ridge
- Drake Landing
- Heritage Okotoks
- Hunters Glen
- Mountainview_Okotoks
- North Gateway
- Rosemont
- Sandstone
- Sheep River Ridge
- Southbank Industrial Park
- Suntree Heights
- Tillotson
- Tower Hill
- Wedderburn
- Westmount_OK
- Westridge
- Woodhaven








