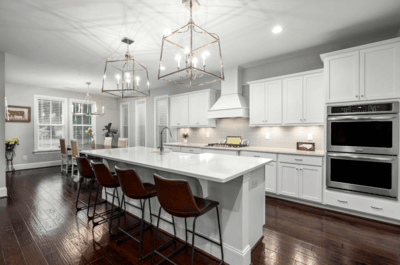Artesia at Heritage Pointe Homes for Sale | Luxury Estates Near Calgary
Explore Artesia Real Estate — Villas, Lake & Golf Lifestyle in Heritage Pointe
Updated: Today • Live MLS® Artesia listings • Call/Text 403-397-3706
 Artesia at Heritage Pointe, DeWinton AB — luxury villas & estate homes minutes south of Calgary.
Artesia at Heritage Pointe, DeWinton AB — luxury villas & estate homes minutes south of Calgary.
Welcome to Artesia at Heritage Pointe — a premier enclave in DeWinton featuring Artesia homes for sale with executive finishes, quiet streets, and estate-size lots. Search Artesia real estate for luxury houses, villas, and walkout homes set within the sought-after Heritage Pointe community.
Buyers will find custom estate homes, low-maintenance Artesia villas, and desirable locations near the lake & golf amenities Heritage Pointe is known for. With quick access to Calgary and Okotoks, Artesia at Heritage Pointe homes offer upscale living with modern designs, premium lots, and room to grow.
Browse the latest Artesia MLS® listings below — including new releases and recently listed properties — and explore options tailored to families, professionals, and downsizers seeking a luxury lifestyle close to the city.
Contact Diane Richardson
Phone: 403.397.3706
Email: diane@mypadcalgary.com
Foothills County Real Estate: 5+ Bedroom Homes, Acreages & New Listings
Browse all Foothills County real estate listings, including acreages, estates & family homes.
Spacious 5 bedroom homes ideal for growing families, multigenerational living & country estates.
Discover acreages 1 acre and larger with space for hobbies, horses & country living.
View 4 bedroom homes in Foothills County — perfect for families needing more space.
Explore rare 6+ bedroom properties offering expansive layouts for large households.
See the latest new listings in Foothills County updated daily on the MLS®.
Artesia at Heritage Pointe | Luxury Villas & Golf Homes
Artesia at Heritage Pointe homes, Artesia Heritage Pointe luxury homes
FOOTHILLS COUNTY REAL ESTATE LISTINGS
Browse scenic Foothills County acreages offering space, privacy, and country living just minutes south of Calgary.
Discover single-level bungalows and ranch-style homes in Foothills County—ideal for retirees and family-friendly living.
Explore land listings in Foothills County including vacant lots, development parcels, and rural investment opportunities.
View all Foothills County real estate listings including acreages, homes, farms, and country residential properties.
Find horse properties and equestrian acreages in Foothills County with barns, riding arenas, and fenced pastures.
Stay ahead with the newest Foothills County homes and acreages hitting the market, updated daily on the MLS®.

Contact Diane Richardson
Connect directly with Diane Richardson, your Artesia at Heritage Pointe real estate specialist. From luxury Artesia homes for sale and villas to lakefront properties and golf course estates, Diane offers expert guidance for buyers and sellers in this premier community just minutes south of Calgary.
- Phone/Text: 403-397-3706 — Call or text anytime to arrange a showing or ask questions about Artesia homes.
- Email: Diane@mypadcalgary.com — Request full details, schedule viewings, or get updates on Artesia MLS® listings.
- Contact Form: Use the secure website form to send your message directly. Please include your name, email, and the MLS® number or property address if available.
- Live Chat: Get real-time answers about Artesia real estate, villas, and luxury homes for sale right on this site.
Explore Foothills County Communities
Rural Foothills County
- Abilds Industrial Park
- Alder Flats
- Alder Greens
- Alder Heights
- Alderidge Estates
- Alderwood
- Alpine Valley Estates
- Antler Ridge
- Aspen Creek Estates
- Aspen Ridge Estates
- Bluebird Ridge
- Bow View Estates
- Carmoney Estates
- Cawthorne Estates
- Clear Mountain Estates
- College Drive_BROO
- Cottonwood Villas
- Couger Ridge
- Country Lane RV Park
- Country Meadows
- Crocus Meadows
- DeWinton Heights
- Deer Creek Estates
- Deerview Meadows
- Deerview Ridge
- Echo Hills Estates
- Estates 552
- Foxboro_MFOO
- Gladys Ridge
- Green Haven Estates
- Hanging Tree
- Hartell
- Highwood Meadows
- Hyland Meadows
- Leisure Lake
- Lineham Crossing
- Maple Leaf
- Mazeppa
- Millarville Crossing
- Millarville Ridge
- Mountain View Estates
- Mountain Woods Estates
- Naphtha
- Norris Coulee
- Pine Creek Estates
- Pine Ridge Estates
- Pinehurst
- Pothole Creek Estates
- Priddis Creek Estate
- Priddis Glen
- Priddis Meadows
- Priddis Ridge
- Priddis View
- Priddis Woods
- Quarry Springs
- Ravencrest Village
- Red Deer Lake
- Ridgemont Estates
- Rocky Mountain Outlook
- Sage Valley Estates
- Shannon Estates
- Shenandoah Estates
- Silver Tip Ranch
- Skyridge Place Est
- Square Butte
- Strathcona Estates
- Sulky Ridge Estates
- Tongue Creek Estates
- Totem Ranch
- Valleyview Estates
- White Post Lane Est
- Willowside Equestrian Estates
- Willowside Place
- Wood Valley Estates







