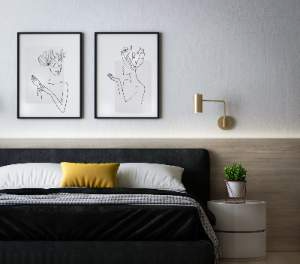4 Bedroom Homes for Sale in Copperfield Calgary | Copperfield Calgary 4 bedroom houses 
Discover stunning 4 bedroom homes for sale in Copperfield Calgary, a vibrant community known for its family-friendly atmosphere and modern amenities. Copperfield offers a range of homes to meet your needs, whether you're a growing family or seeking a spacious property.
Explore four-bedroom properties in Copperfield Calgary, featuring options like affordable 4 bedroom homes in Copperfield Calgary, family-friendly 4 bedroom homes in Copperfield Calgary, and Copperfield Calgary homes with four bedrooms and finished basements. These properties boast modern layouts, energy-efficient designs, and convenient access to schools, parks, and shopping centers.
Copperfield Calgary real estate is perfect for families and professionals alike, offering a dynamic community with easy access to all amenities. Let Diane Richardson guide you through the latest listings and help you find the perfect home in this desirable neighborhood.
Contact Diane Richardson
Phone: 403.397.3706
Email: diane@mypadcalgary.com
Explore Copperfield Real Estate Listings
| Copperfield Homes in SE Calgary | Copperfield Real Estate Listings |
| Copperfield Bungalows for Sale | Copperfield 4-Bedroom Homes |
4 Bedroom Homes for Sale in Copperfield Calgary | Updated Listings
4 bedroom homes for sale in Copperfield Calgary, Copperfield Calgary 4 bedroom houses
Find Your Ideal Home: Southeast Calgary Homes for Sale by Price Range
Here are a few ways to make it easy for you to get in touch with Diane Richardson:
-
Contact form: A contact form on my website can allow you to send me a message directly from this page. Be sure to include your name, email address, and a message.
-
Phone number: Included is my phone number here on the page can allow you to call you me directly with any questions or to schedule viewings. 403.397.3706
-
Email address: an email address ( Diane@Mypadcalgary.com )can allow you to reach out to me with any questions or to request more information.
-
Live chat: I have a live chat feature on this website, you can get in touch with me in real-time and get immediate answers to your questions.
Please be sure to include the property address or MLS® number for the listing you are interested in.
Explore Calgary Communities
Calgary
City CentreCalgary
- Altadore
- Alyth/Bonnybrook
- Banff Trail
- Bankview
- Bel-Aire
- Beltline
- Bridgeland/Riverside
- Britannia
- Burns Industrial
- Cambrian Heights
- Capitol Hill
- Chinatown
- Cliff Bungalow
- Crescent Heights
- Downtown Commercial Core
- Downtown East Village
- Downtown West End
- Eau Claire
- Elbow Park
- Elboya
- Erlton
- Garrison Woods
- Greenview
- Greenview Industrial Park
- Highfield
- Highland Park
- Highwood
- Hillhurst
- Hounsfield Heights/Briar Hill
- Inglewood
- Killarney/Glengarry
- Lower Mount Royal
- Manchester
- Manchester Industrial
- Mayfair
- Meadowlark Park
- Mission
- Mount Pleasant
- Parkdale
- Parkhill
- Point McKay
- Queens Park Village
- Ramsay
- Renfrew
- Richmond
- Rideau Park
- Rosedale
- Rosemont
- Roxboro
- Scarboro
- Scarboro/Sunalta West
- Shaganappi
- South Calgary
- St Andrews Heights
- Sunalta
- Sunnyside
- Tuxedo Park
- Upper Mount Royal
- West Hillhurst
- Windsor Park
- Winston Heights/Mountview
EastCalgary
NorthCalgary
- Aurora Business Park
- Beddington Heights
- Carrington
- Country Hills
- Country Hills Village
- Coventry Hills
- Evanston
- Harvest Hills
- Hidden Valley
- Huntington Hills
- Kincora
- Livingston
- MacEwan Glen
- Nolan Hill
- North Haven
- North Haven Upper
- Panorama Hills
- Sage Hill
- Sandstone Valley
- Sherwood
- Skyline West
- Thorncliffe
North EastCalgary
- Abbeydale
- Calgary International Airport
- Castleridge
- Cityscape
- Coral Springs
- Cornerstone
- Deerfoot Business Centre
- Falconridge
- Franklin
- Horizon
- Keystone Hills
- Marlborough
- Marlborough Park
- Martindale
- Mayland
- Mayland Heights
- McCall
- Meridian
- Monterey Park
- North Airways
- Pegasus
- Pineridge
- Redstone
- Rundle
- Saddle Ridge
- Saddleridge Industrial
- Skyline East
- Skyview Ranch
- South Airways
- Stonegate Landing.
- Stoney 3
- Sunridge
- Taradale
- Temple
- Vista Heights
- Westwinds
- Whitehorn
North WestCalgary
SouthCalgary
- Acadia
- Bayview
- Belmont
- Bonavista Downs
- Braeside
- Bridlewood
- Canyon Meadows
- Cedarbrae
- Chaparral
- Chinook Park
- Deer Ridge
- Deer Run
- Diamond Cove
- Eagle Ridge
- East Fairview Industrial
- Evergreen
- Fairview
- Fairview Industrial
- Glendeer Business Park
- Haysboro
- Kelvin Grove
- Kingsland
- Lake Bonavista
- Legacy
- Maple Ridge
- Midnapore
- Millrise
- Oakridge
- Palliser
- Parkland
- Pump Hill
- Queensland
- Shawnee Slopes
- Shawnessy
- Silverado
- Somerset
- Southwood
- Sundance
- Walden
- Willow Park
- Woodbine
- Woodlands
- Yorkville
South EastCalgary
WestCalgary
- Aspen Woods
- Christie Park
- Coach Hill
- Cougar Ridge
- Crestmont
- Currie Barracks
- Discovery Ridge
- Garrison Green
- Glamorgan
- Glenbrook
- Glendale
- Lakeview
- Lincoln Park
- Medicine Hill
- North Glenmore Park
- Patterson
- Rosscarrock
- Rutland Park
- Signal Hill
- Springbank Hill
- Spruce Cliff
- Strathcona Park
- Valley Ridge
- West Springs
- Westgate
- Wildwood








