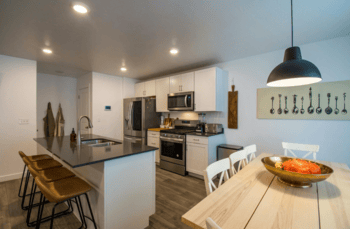Hotchkiss Homes for Sale Calgary | Hotchkiss Real Estate Listings
Explore Affordable, Modern & Family-Friendly Homes in Hotchkiss, Calgary

Welcome to our updated selection of Hotchkiss homes for sale in Calgary—a vibrant Southeast Calgary community where affordability meets modern design. Whether you're searching for paired homes, laned homes, or front-garage houses, Hotchkiss offers a wide range of properties designed to fit your lifestyle and budget.
Browse the latest Hotchkiss real estate listings featuring newly built houses with open layouts, energy-efficient homes for sustainable living, and family-friendly properties near parks, schools, and shopping. Many homes in Hotchkiss offer contemporary finishes, functional floorplans, and scenic views of the community’s stunning 30-acre wetland.
With easy access to major roadways, abundant green spaces, and a growing selection of amenities, Hotchkiss is perfect for first-time buyers, growing families, and anyone looking for a fresh start in Calgary. Let Diane Richardson help you find your dream home in Hotchkiss today.
Contact Diane Richardson
Phone: 403-397-3706
Email: Diane@Mypadcalgary.com
Calgary New Construction Homes
Hotchkiss Calgary Homes for Sale – Current MLS® Listings
HOMES FOR SALE IN HOTCHKISS CALGARY, NEW CONSTRUCTION HOMES FOR SALE HOTCHKISS CALGARY
Find Your Ideal Home: Southeast Calgary Homes for Sale by Price Range

Looking to Buy or Sell a Home in Hotchkiss, Calgary?
Searching for Hotchkiss homes for sale in Calgary or planning to list your current property in this growing SE community? Diane Richardson is a trusted Calgary REALTOR® with over 15 years of experience helping clients buy and sell single-family houses, paired homes, bungalows, and new-build properties in Hotchkiss.
Hotchkiss real estate offers modern designs, functional layouts, and close proximity to parks, pathways, schools, and commuter routes. Whether you’re looking for a move-in ready family home, a luxury property with upgraded finishes, or a low-maintenance paired home, Diane will guide you through pricing, builder comparisons, and market trends specific to Hotchkiss.
Want more options? Explore Hotchkiss houses for sale, Hotchkiss bungalows, and Hotchkiss new builds to compare layouts, prices, and quick possession availability.
- Request Listings & Alerts: Tell us your Hotchkiss criteria (beds, budget, garage, possession date)
- Call or Text Direct: 403-397-3706 (Text for the fastest response)
- Email: Diane@Mypadcalgary.com
- Live Chat Support: Use the chat icon (bottom-right) for quick Hotchkiss home search help
- Free Home Evaluation: Get your Hotchkiss home’s market value
For a faster reply, include the MLS® number or Hotchkiss property address you’re inquiring about, plus any must-have features such as square footage, lot size, garage type, or upgrades.
Calgary Communities & Real Estate Listings – Find Your Perfect Neighbourhood
Calgary
City CentreCalgary
- Altadore
- Alyth/Bonnybrook
- Banff Trail
- Bankview
- Bel-Aire
- Beltline
- Bridgeland/Riverside
- Britannia
- Burns Industrial
- Cambrian Heights
- Capitol Hill
- Chinatown
- Cliff Bungalow
- Crescent Heights
- Downtown Commercial Core
- Downtown East Village
- Downtown West End
- Eau Claire
- Elbow Park
- Elboya
- Erlton
- Garrison Woods
- Greenview
- Greenview Industrial Park
- Highfield
- Highland Park
- Highwood
- Hillhurst
- Hounsfield Heights/Briar Hill
- Inglewood
- Killarney/Glengarry
- Lower Mount Royal
- Manchester
- Manchester Industrial
- Mayfair
- Meadowlark Park
- Mission
- Mount Pleasant
- Parkdale
- Parkhill
- Point McKay
- Queens Park Village
- Ramsay
- Renfrew
- Richmond
- Rideau Park
- Rosedale
- Rosemont
- Roxboro
- Scarboro
- Scarboro/Sunalta West
- Shaganappi
- South Calgary
- St Andrews Heights
- Sunalta
- Sunnyside
- Tuxedo Park
- Upper Mount Royal
- West Hillhurst
- Windsor Park
- Winston Heights/Mountview
EastCalgary
NorthCalgary
- Aurora Business Park
- Beddington Heights
- Carrington
- Country Hills
- Country Hills Village
- Coventry Hills
- Evanston
- Harvest Hills
- Hidden Valley
- Huntington Hills
- Kincora
- Livingston
- MacEwan Glen
- Nolan Hill
- North Haven
- North Haven Upper
- Panorama Hills
- Sage Hill
- Sandstone Valley
- Sherwood
- Skyline West
- Thorncliffe
North EastCalgary
- Abbeydale
- Calgary International Airport
- Castleridge
- Cityscape
- Coral Springs
- Cornerstone
- Deerfoot Business Centre
- Falconridge
- Franklin
- Horizon
- Keystone Hills
- Marlborough
- Marlborough Park
- Martindale
- Mayland
- Mayland Heights
- McCall
- Meridian
- Monterey Park
- North Airways
- Pegasus
- Pineridge
- Redstone
- Rundle
- Saddle Ridge
- Saddleridge Industrial
- Skyline East
- Skyview Ranch
- South Airways
- Stonegate Landing.
- Stoney 3
- Sunridge
- Taradale
- Temple
- Vista Heights
- Westwinds
- Whitehorn
North WestCalgary
SouthCalgary
- Acadia
- Bayview
- Belmont
- Bonavista Downs
- Braeside
- Bridlewood
- Canyon Meadows
- Cedarbrae
- Chaparral
- Chinook Park
- Deer Ridge
- Deer Run
- Diamond Cove
- Eagle Ridge
- East Fairview Industrial
- Evergreen
- Fairview
- Fairview Industrial
- Glendeer Business Park
- Haysboro
- Kelvin Grove
- Kingsland
- Lake Bonavista
- Legacy
- Maple Ridge
- Midnapore
- Millrise
- Oakridge
- Palliser
- Parkland
- Pump Hill
- Queensland
- Shawnee Slopes
- Shawnessy
- Silverado
- Somerset
- Southwood
- Sundance
- Walden
- Willow Park
- Woodbine
- Woodlands
- Yorkville
South EastCalgary
WestCalgary
- Aspen Woods
- Christie Park
- Coach Hill
- Cougar Ridge
- Crestmont
- Currie Barracks
- Discovery Ridge
- Garrison Green
- Glamorgan
- Glenbrook
- Glendale
- Lakeview
- Lincoln Park
- Medicine Hill
- North Glenmore Park
- Patterson
- Rosscarrock
- Rutland Park
- Signal Hill
- Springbank Hill
- Spruce Cliff
- Strathcona Park
- Valley Ridge
- West Springs
- Westgate
- Wildwood








