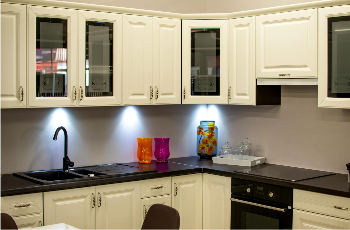Okotoks Homes for Sale $400,000 to $800,000 | Mid-Range Homes in Okotoks 
Find your dream home among the wide selection of Okotoks homes for sale $400,000 to $800,000. Whether you’re searching for a modern family home or a spacious property with upgraded features, Okotoks has something to offer for every buyer. Popular neighborhoods like Cimarron and D’Arcy Ranch provide excellent options for families and professionals alike.
These Okotoks homes in the $400K-$800K range often include desirable features such as large backyards, attached garages, and proximity to schools and parks. You can also explore affordable family homes in Okotoks or discover move-in-ready properties with modern finishes and excellent layouts.
Start your search today and take advantage of the wonderful amenities and lifestyle that Okotoks has to offer. Let Diane Richardson help you find the perfect home within your budget and criteria.
Contact Diane Richardson
Phone: 403.397.3706
Email: diane@mypadcalgary.com
OKOTOKS, ALBERTA REAL ESTATE SEARCH
Okotoks Homes for Sale $400,000 to $800,000 | Spacious Family Homes
Okotoks homes for sale $400,000 to $800,000, Homes in Okotoks within $400K-$800K
Explore a Diverse Selection of Okotoks Homes for Sale - From Condos to High-End Properties
- Entry-level Okotoks condos: These are typically the most affordable condos in the area, and can include smaller units in older buildings. Prices for entry-level condos in Okotoks can start around $150,000 - $300,000.
- Mid-range Okotoks condos: These are typically larger units, with more bedrooms and bathrooms, and can include newer buildings with more amenities. Prices for mid-range condos in Okotoks Condos for sale can range from around $300,000 - $500,000.
- Okotoks Townhomes: These are attached homes that are typically two or three stories tall. They are often a more affordable option than single-family homes and offer a lower maintenance lifestyle.
- Okotoks Entry-level homes: These are typically the most affordable homes in the area, and can include smaller condos, townhouses and single-family homes. Prices for entry-level homes in Okotoks can start around $200,000 - $400,000.
- Okotoks Mid-range homes: These are typically larger homes, with more bedrooms and bathrooms, and can include single-family homes and townhouses. Prices for mid-range homes in Okotoks can range from around $400,000 - $800,000.
- Okotoks Luxury homes: These are the most expensive homes in the area and can include large single-family homes, custom-built homes, and luxury condos. Prices for luxury homes in Okotoks can start around $800,000 and go up to several millions.
Here are a few ways to make it easy for you to get in touch with Diane Richardson:
-
Contact form: A contact form on my website can allow you to send me a message directly from this page. Be sure to include your name, email address, and a message.
-
Phone number: Included is my phone number here on the page can allow you to call you me directly with any questions or to schedule viewings. 403.397.3706
-
Email address: an email address ( Diane@Mypadcalgary.com )can allow you to reach out to me with any questions or to request more information.
-
Live chat: I have a live chat feature on this website, you can get in touch with me in real-time and get immediate answers to your questions.
Please be sure to include the property address or MLS® number for the listing you are interested in.
Five of the top communities in Okotoks and the types of homes you can typically find in each:
-
Crystal Shores: This lakeside community features a mix of single-family homes and condos, with many properties offering scenic views of the lake and the surrounding mountains.
-
Drake Landing: This newer community features a mix of single-family homes and townhouses, with many properties offering large yards and plenty of green space.
-
Cimarron: This community features a range of housing options, including single-family homes, townhouses, and condos. Cimarron homes are known for their affordability and proximity to local amenities.
-
Sheep River: This community features a mix of large single-family homes and townhouses, with many properties offering scenic views of the nearby Sheep River and the surrounding mountains.
- D'Arcy Ranch: A popular community known for its natural beauty, large green spaces, and a variety of home styles, including single-family homes and townhouses.
It's worth noting that these communities are just a few examples of the many great neighborhoods in Okotoks.
EXPLORE OKOTOKS NEIGHBOURHOODS
Okotoks
- Air Ranch
- Business Park
- Central Heights
- Cimarron
- Cimarron Estates
- Cimarron Grove
- Cimarron Hill
- Cimarron Meadows
- Cimarron Park
- Cimarron Springs
- Cimarron Vista
- Cornerstone
- Crystal Green
- Crystal Shores
- Crystalridge
- D'arcy Ranch
- Downey Ridge
- Drake Landing
- Heritage Okotoks
- Hunters Glen
- Mountainview
- North Gateway
- Rosemont
- Sandstone
- Sheep River Ridge
- Southbank Business Park
- Suntree
- Tillotson
- Tower Hill
- Wedderburn
- Westmount_OK
- Westridge
- Woodhaven








