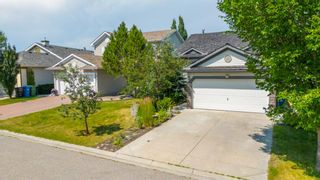DOUGLASDALE/GLEN CALGARY REAL ESTATE
Welcome to our Douglasdale/Glen, Calgary real estate page, where you will find a comprehensive list of the most current homes for sale in Douglasdale/Glen (map search) this vibrant and dynamic community in South East Calgary. MypadCalgary.com features the most up-to-date listings of homes for sale in Douglasdale/Glen, including single-family homes, townhouses, and condos. Browse through our listings to find the perfect home for you and your family, and take advantage of the many benefits of living in Douglasdale/Glen. Whether you're a first-time home buyer or a seasoned investor. Diane Richardson 403.397.3706 Call, text or email is here to help you find the home of your dreams in this wonderful community.
SOUTHEAST CALGARY HOMES FOR SALE
DOUGLASDALE/GLEN HOMES FOR SALE CALGARY
"Why Douglasdale/Glen, Calgary is the Perfect Place to Call Home"
Douglasdale/Glen is a relatively new community, so many of the homes there are modern and well-maintained.
If you're considering buying a home in Douglasdale/Glen, Calgary, Douglasdale/Glen offers several benefits. The area is well-connected and conveniently located, with easy access to major roads and highways, making it easy to get around, also a wide range of amenities, including shopping centers, parks, and recreational facilities.
CONTACT DIANE RICHARDSON
When any Douglasdale/Glen home for sale in Calgary or any SE Calgary Property listings looks interesting and you’d like a closer look please email, text or call and I’ll arrange your private viewing, at your convenience. You can reach me by phone or text at 403-397-3706 and email. Please be sure to include the property address or MLS® number for the listing you are interested in.
Take advantage of our proven marketing systems to list your home for sale in Calgary or contact me today to arrange a private showing of any property you see here on mypadcalgary.com.









